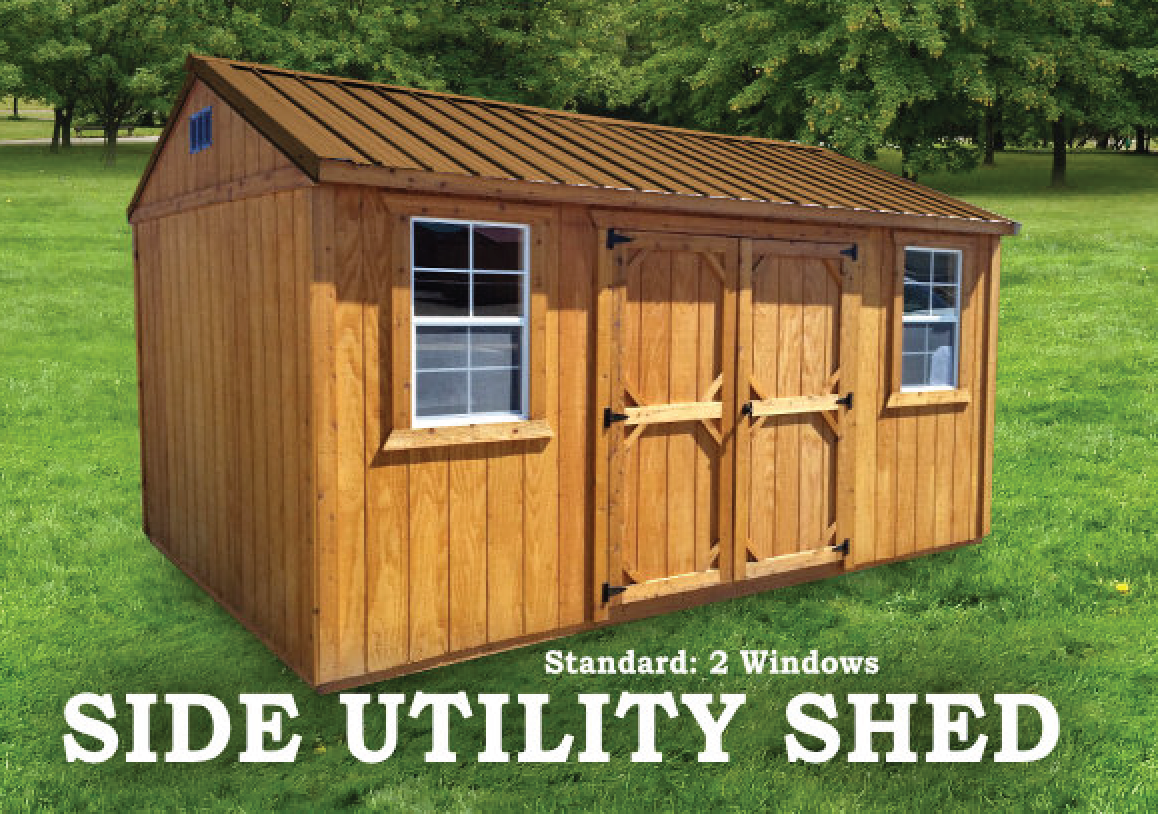SIDE UTILITY SHED
FEATURES
The Side Utility Shed is a great Model to fit most of your storage needs. This model comes standard with 2-24″ x 36″ single pane windows centered on each side of the door. Side Utility Shed’s 12′ long or shorter get a 4′ barn door. All Side Lofted Barns under 16′ in length will only have a 4′ door unless the window placement is changed. Side Utility Sheds 16′ and longer get a 2-36″ barn doors.
Standard Features
- 20 YEAR 29 GAUGE METAL ROOFING
- 2" X 6" X 16" ON CENTER FLOOR JOIST
- 2" X 6" X 12" ON CENTER FOR ALL GARAGE FLOOR JOIST
- 2" X 4" X 16" ON CENTER STUDS
- 2" X 6" X 24" ON CENTER ROOF TRUSSES
- SKIDS ARE PRESSURE TREATED FOR GROUND CONTACT
- SIDING IS FIR PLYWOOD OR SMARTSIDING FOR PAINTED SURFACES.
- SHINGLED ROOFS ARE ALSO AVAILABLE
- SIDING, DECKING, AND TRIM ARE TREATED WITH SEMI- TRANSPARENT CEDAR STAIN
- KEYED LOCKS ON ALL THE DOORS
- 8x10 - 14x44
